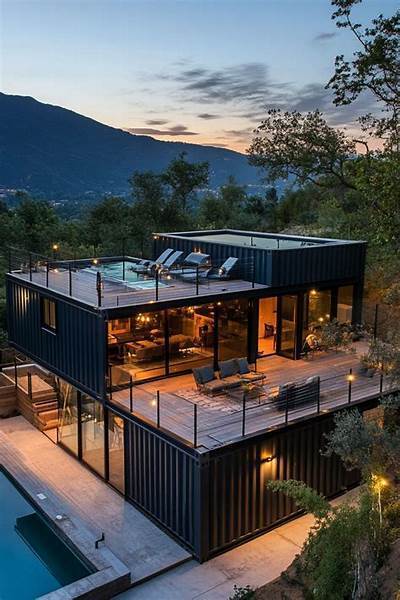Small Home Interior Design: Maximizing Space and Style
Living in a small home presents unique design challenges, but it also offers opportunities for creativity and efficiency. With clever planning and the right approach, you can transform a compact space into a stylish and functional haven. This article explores various strategies and techniques for maximizing space and style in your small home interior design.
Understanding the Fundamentals of Small Space Design
Before diving into specific design elements, it's crucial to understand the core principles of small space design. The key is to create an illusion of spaciousness while maintaining functionality and a sense of personal style.
1. Light and Airy Ambiance:
Maximize natural light. Keep windows unobstructed and use sheer curtains or blinds to allow maximum light penetration. Light colors on walls and ceilings reflect light, making the room feel larger. Avoid dark or heavy colors that can make the space feel cramped.
2. Multifunctional Furniture:
Opt for furniture pieces that serve multiple purposes. A sofa bed, for example, combines seating and sleeping space. Ottomans with storage provide extra seating and hidden storage. Consider using a Murphy bed to free up floor space during the day.
3. Vertical Space Optimization:
Utilize vertical space to your advantage. Install tall bookshelves, floating shelves, or wall-mounted storage units to store items off the floor, creating a sense of openness. Think upwards!
4. Minimalist Approach:
Embrace minimalism. Declutter regularly and only keep essential items. Avoid overcrowding the space with too much furniture or decorative items. A clean, uncluttered space will always feel more spacious.
Design Elements for Small Homes
Now let's explore specific design elements that can greatly enhance the look and feel of your small home:
1. Color Palette:
A light and neutral color palette is your best friend in a small space. Whites, creams, pastels, and light grays create a sense of spaciousness and airiness. Use pops of bolder colors strategically as accents to add personality without overwhelming the room.
2. Mirrors:
Strategically placed mirrors can dramatically increase the perceived size of a room. A large mirror opposite a window will reflect natural light, creating a brighter and more spacious atmosphere. Smaller mirrors can be used to add visual interest and depth.
3. Flooring:
Choose flooring that complements the overall design and creates a sense of continuity. Light-colored flooring, such as light wood or light-colored tiles, can make a room feel larger. Avoid dark or patterned flooring that can make the space feel smaller.
4. Textiles and Patterns:
Use textiles and patterns sparingly. Too many patterns or bold textures can make a small space feel cluttered. Choose simple patterns and textures, and limit the number of patterns in a single room. Consider using a unifying color scheme to tie everything together.
5. Lighting:
Layered lighting is crucial in small homes. Combine ambient, task, and accent lighting to create a warm and inviting atmosphere. Use a combination of overhead lighting, lamps, and recessed lighting to illuminate different areas of the room effectively.
Room-Specific Design Tips
Let's look at how to apply these principles to specific rooms in your small home:
1. Living Room:
Choose a multi-functional sofa or sectional that can accommodate guests while maximizing space. Use ottomans with storage to keep blankets and other items organized. Consider a wall-mounted TV to free up floor space.
2. Kitchen:
Maximize vertical space with wall-mounted cabinets and shelves. Use light-colored cabinets to create a brighter and more open feel. Consider built-in appliances to save space and create a streamlined look. Open shelving can add visual interest without feeling cluttered.
3. Bedroom:
A Murphy bed is a space-saving solution for a small bedroom. Use floating shelves or a headboard with built-in storage to keep your belongings organized. Choose light-colored bedding and wall colors to make the room feel larger and brighter.
4. Bathroom:
Use a corner sink or a wall-mounted sink to save space. Install a shower instead of a bathtub to maximize floor space. Use light-colored tiles or paint to make the bathroom feel larger and brighter. Install floating shelves for storage.
Embracing the Small Home Lifestyle
Living in a small home requires a mindful approach to organization and storage. Regular decluttering is essential to maintain a sense of spaciousness. Embrace a minimalist lifestyle, focusing on quality over quantity. By focusing on functionality and efficiency, you can create a home that is both stylish and comfortable, despite its size.
Remember, small space living is not about sacrificing style or comfort. It's about making smart choices and maximizing the potential of your space. With creativity and planning, you can create a beautiful and functional small home that you'll love living in.



この記事へのコメント